La Crescenta addition floats a treehouse view above original home
- Share via
Home of The Times: A second floor spanning the house below features a wall of glass inspired by Le Corbusier designs in India.
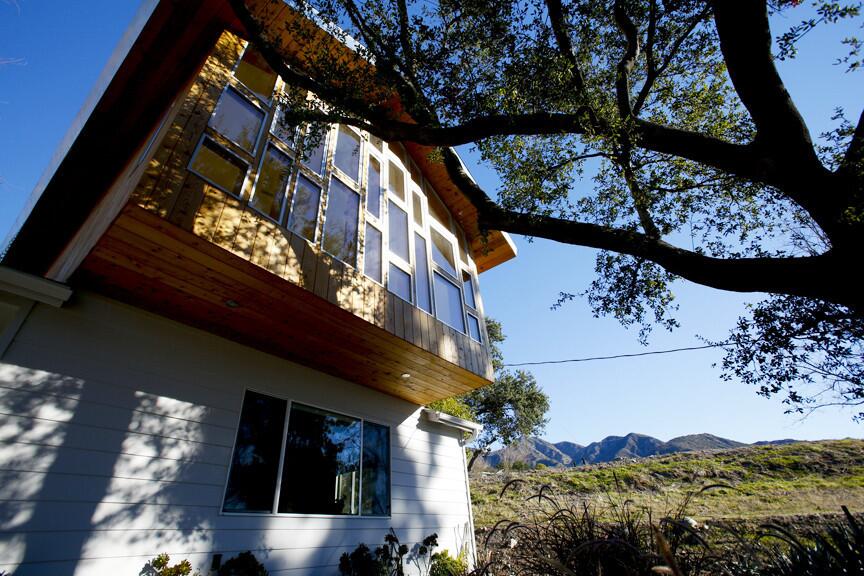
Los Angeles-based LOC Architects designed and built a 1,000-foot addition for La Crescenta homeowners Samad Firdosy and Sakhiba Khairullah. Their home is bordered in back by a 6-acre watershed. (Anne Cusack / Los Angeles Times)
Home of The Times: A second floor spanning the house below features a wall of glass inspired by Le Corbusier designs in India.
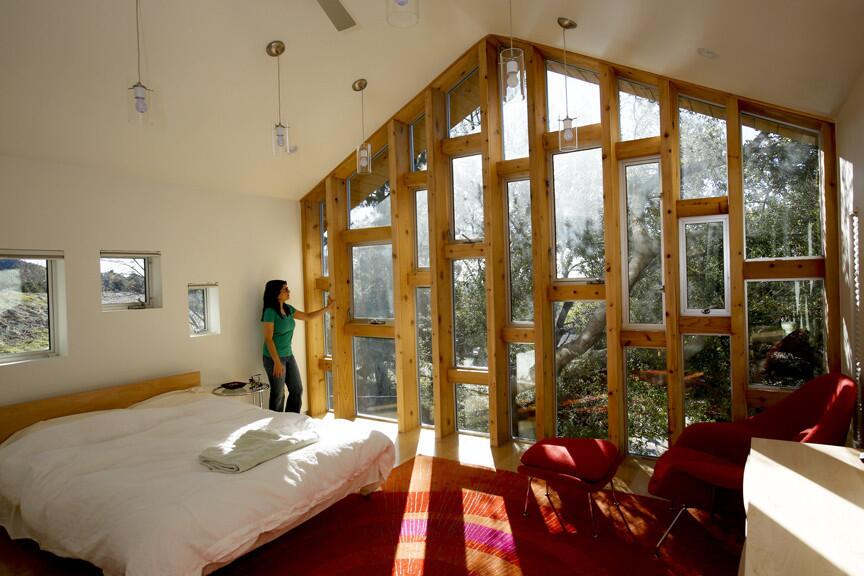
Sakhiba Khairullah looks out from the master bedroom in the front of the house, where a protected oak tree stands. (Anne Cusack / Los Angeles Times)
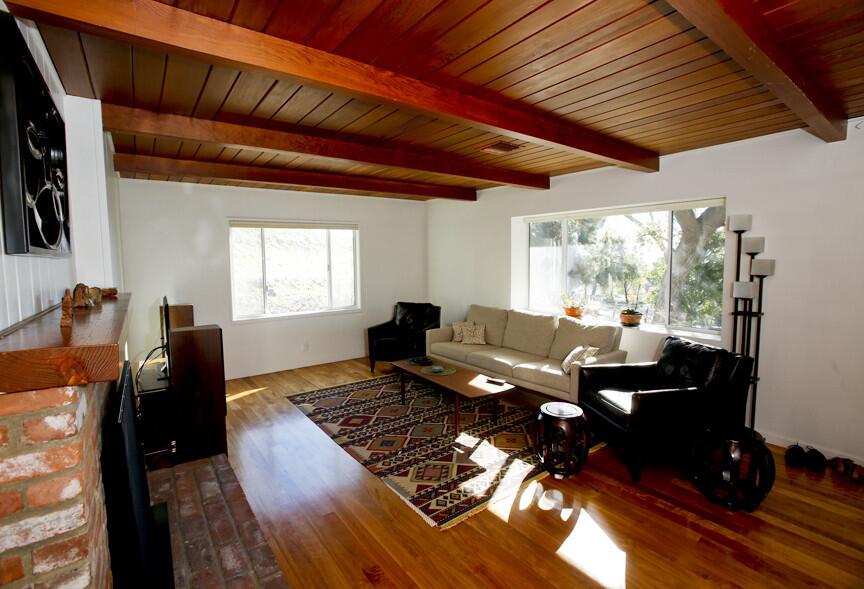
A large picture window was added in the living room to allow more light. (Anne Cusack / Los Angeles Times)
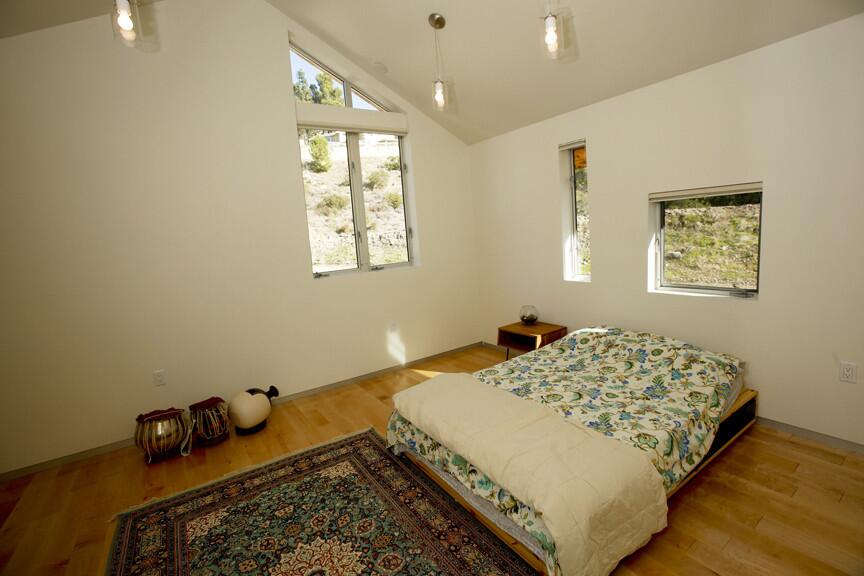
A second-floor bedroom in the back of the house was part of the addition. (Anne Cusack / Los Angeles Times)
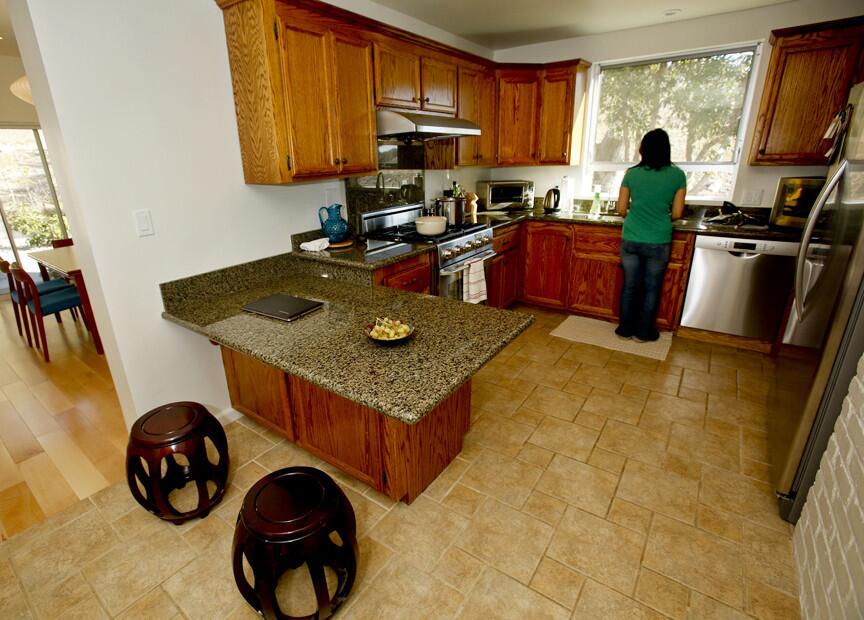
Sakhiba Khairullah, seen in the kitchen, and husband Samad Firdosy replaced laminate counters with granite counters. (Anne Cusack / Los Angeles Times)
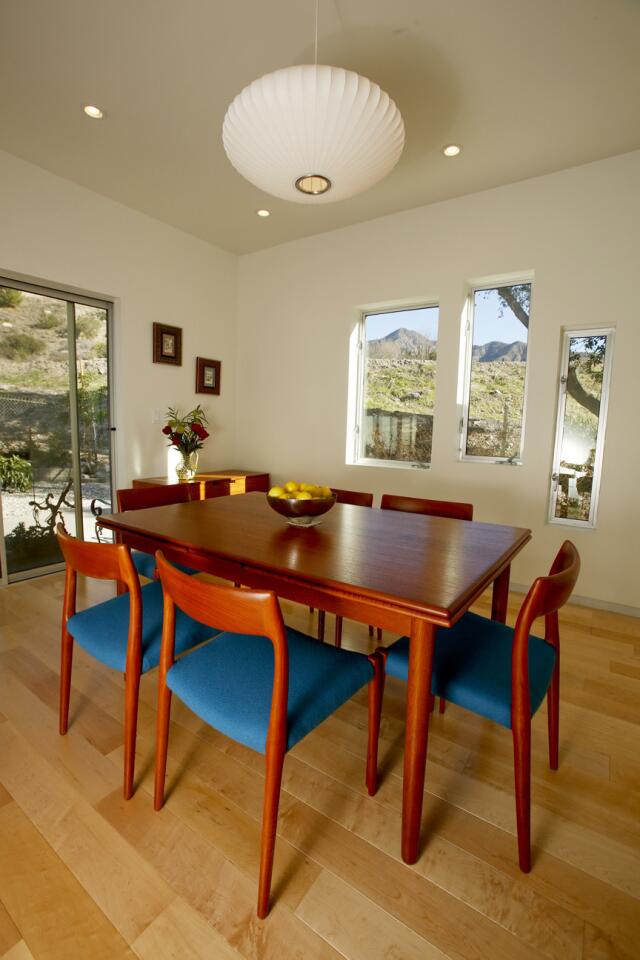
In the dining room, wood flooring replaced stone flooring. (Anne Cusack / Los Angeles Times)
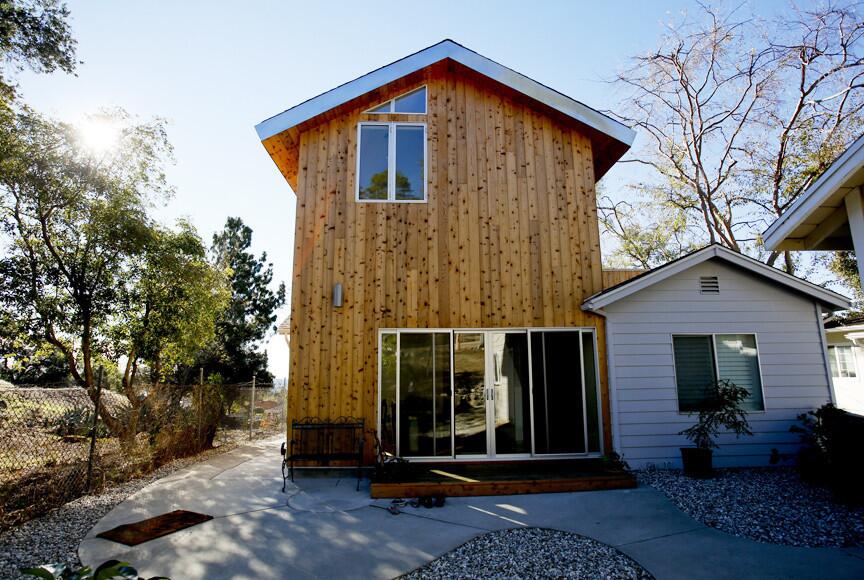
The addition is seen from the backyard. (Anne Cusack / Los Angeles Times)
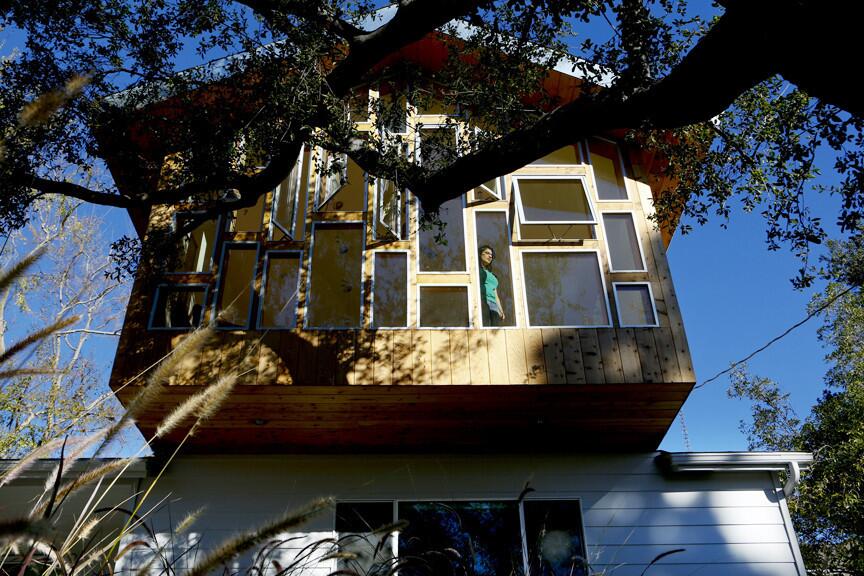
Branches from the oak tree shield the master bedroom, with its bank of windows, from neighbors’ view. (Anne Cusack / Los Angeles Times)